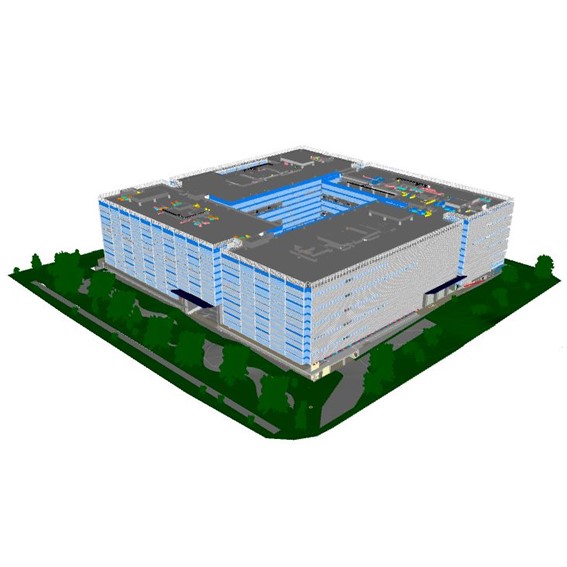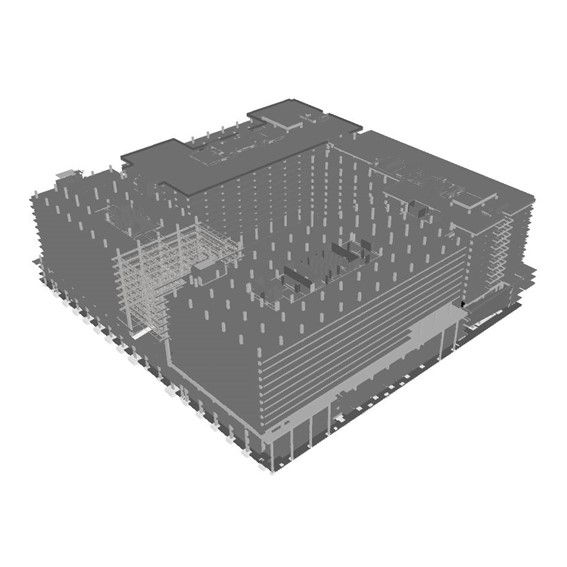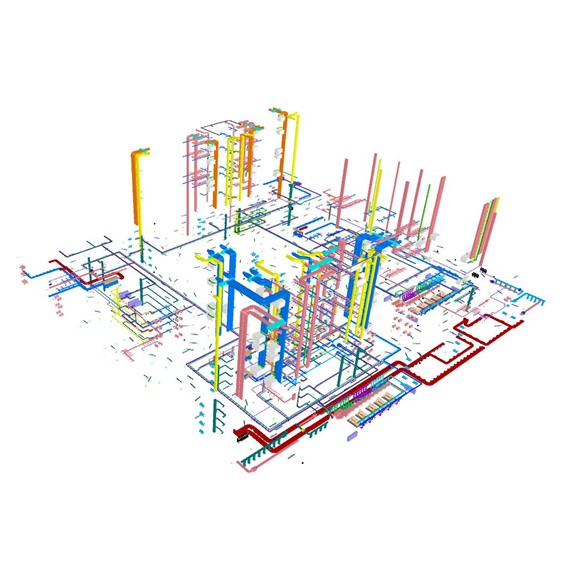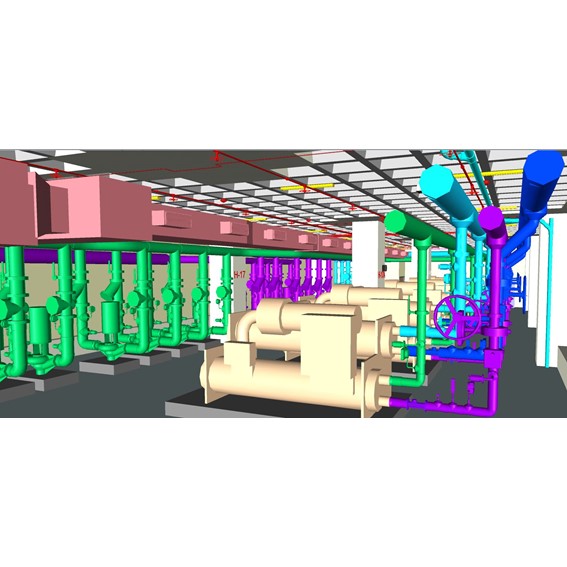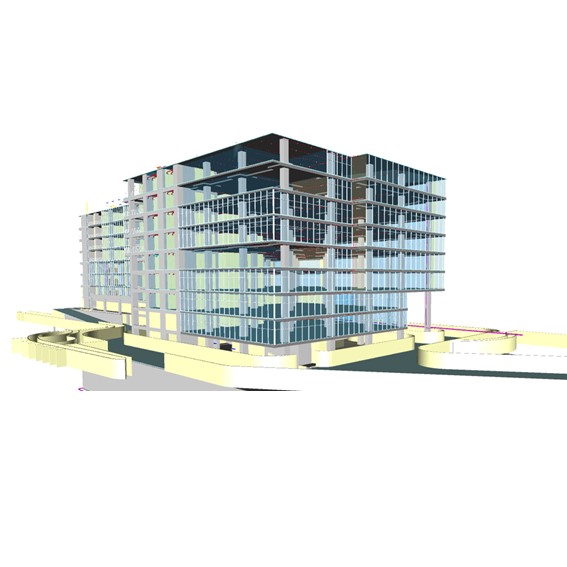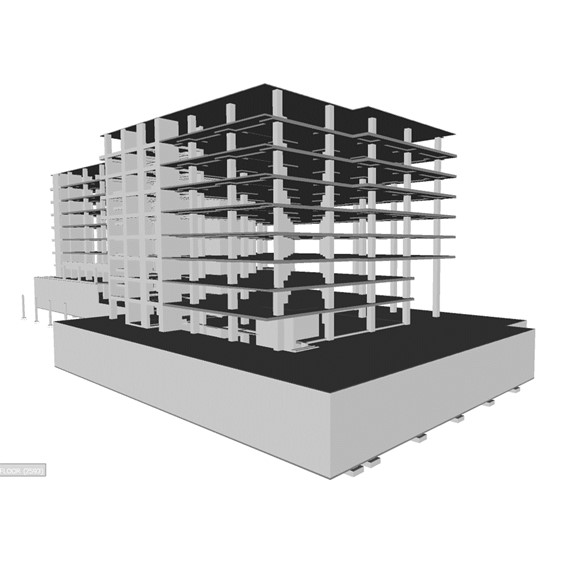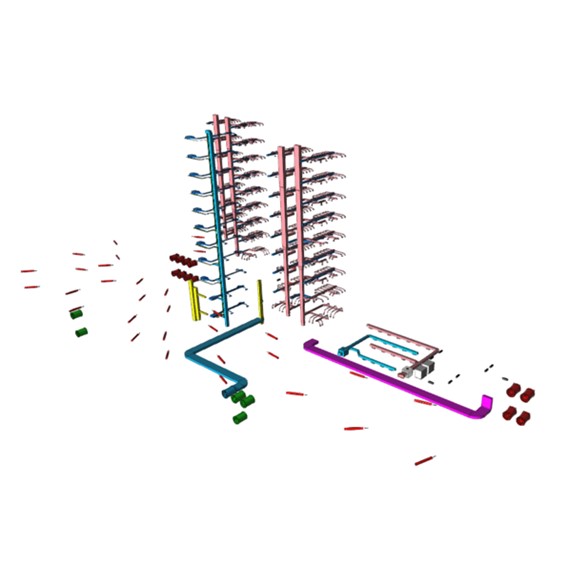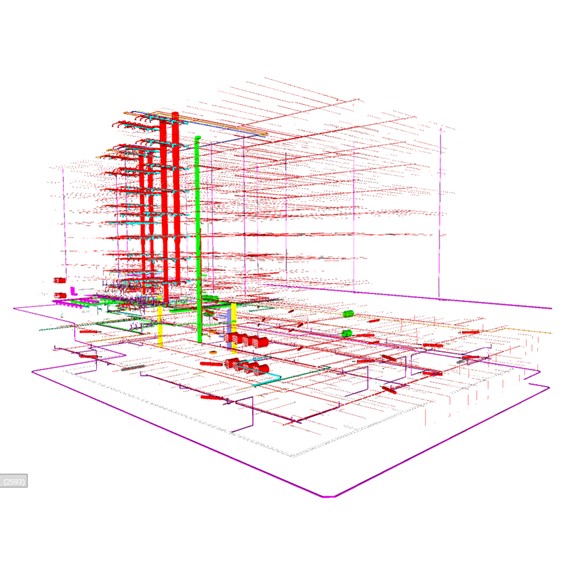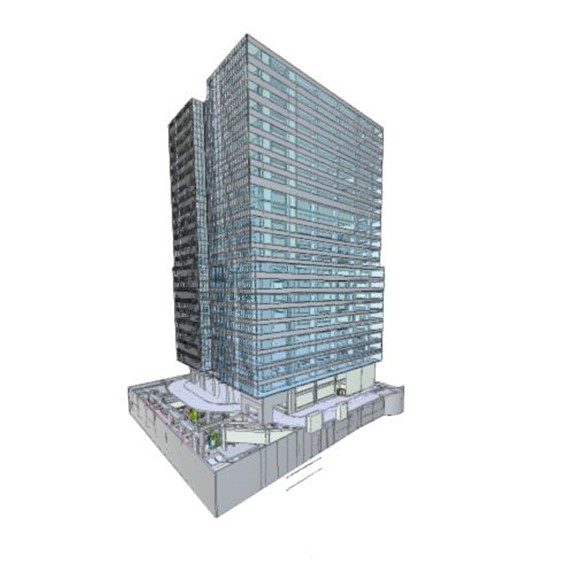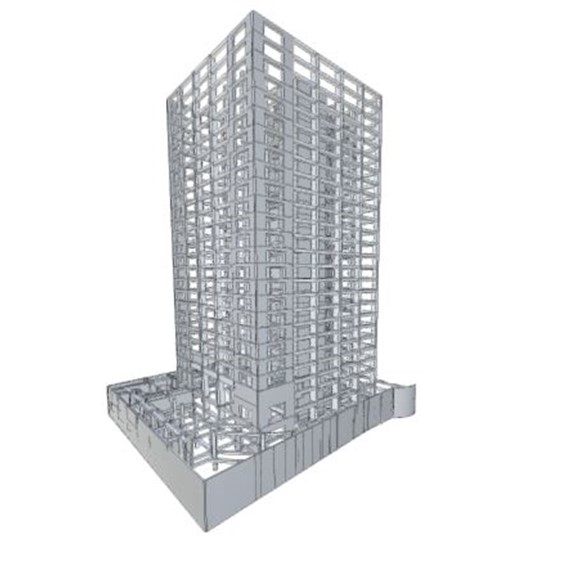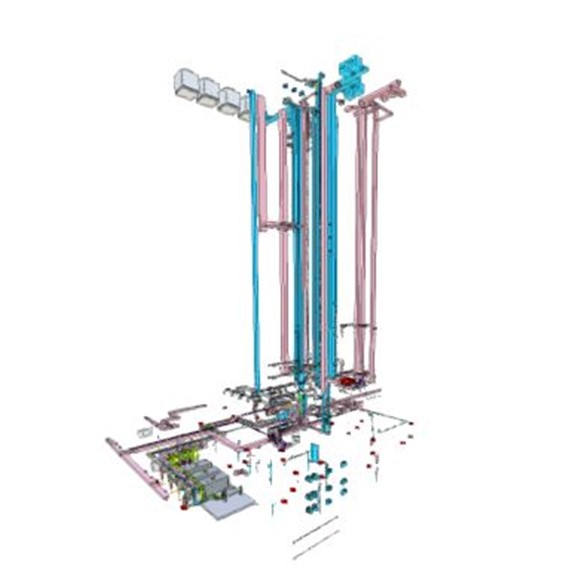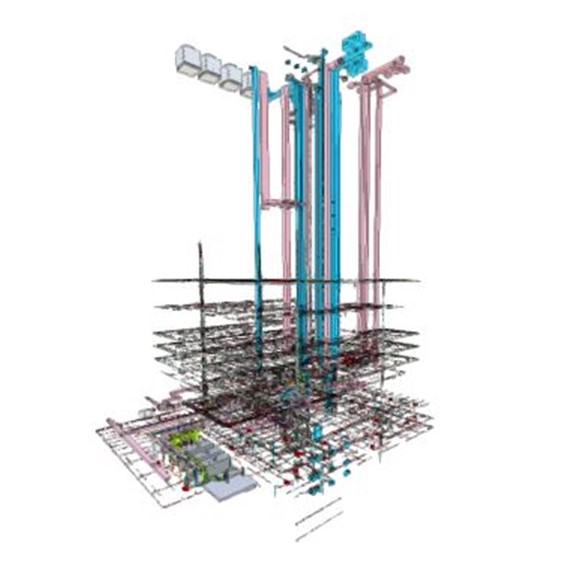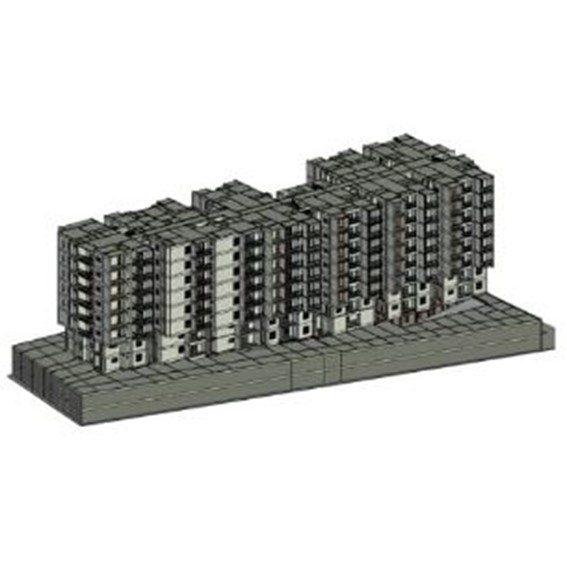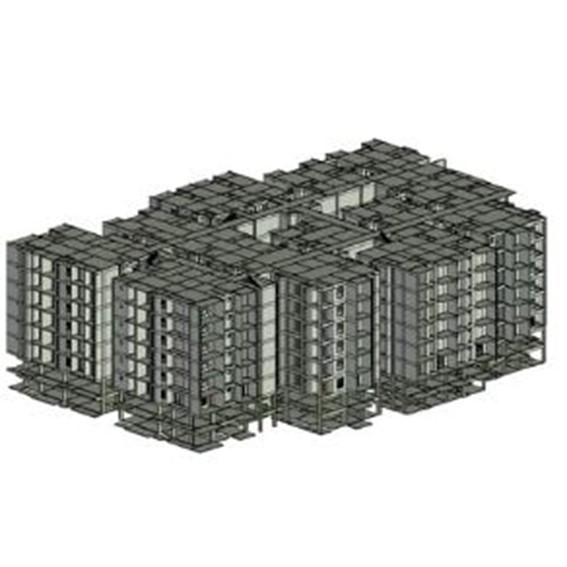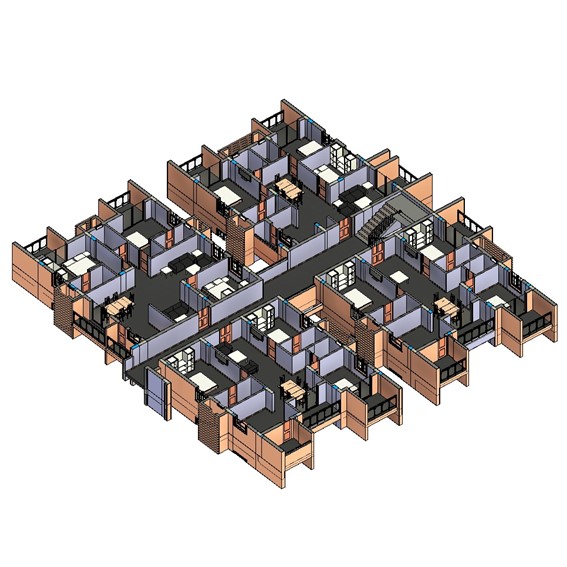Careers Design Engineer and BIM Modeler Voxel1 have an exciting...
Read MorePORTFOLIO
We have had the opportunity and pleasure to be part of some of the most exciting projects across the globe. Lets collaborate and build together.
Below is a few slected stories of how we helped our clients with BIM.
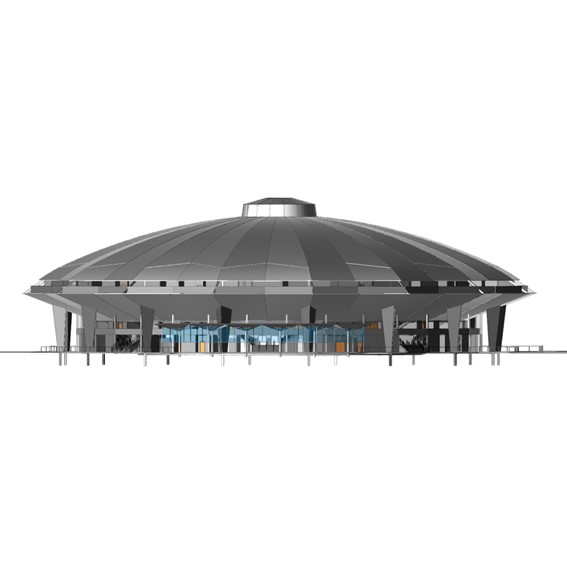
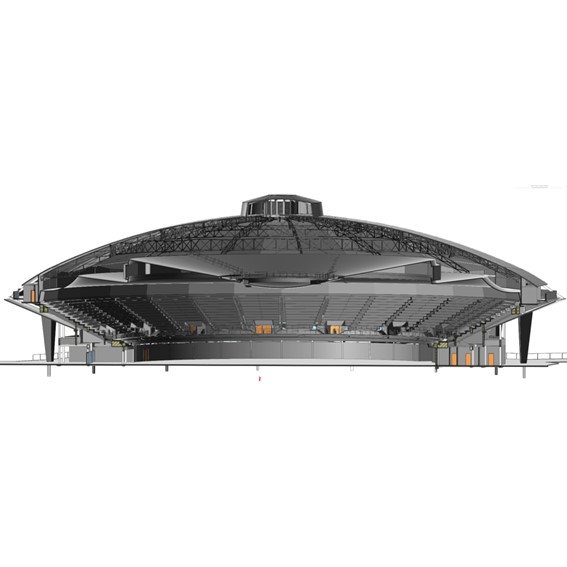
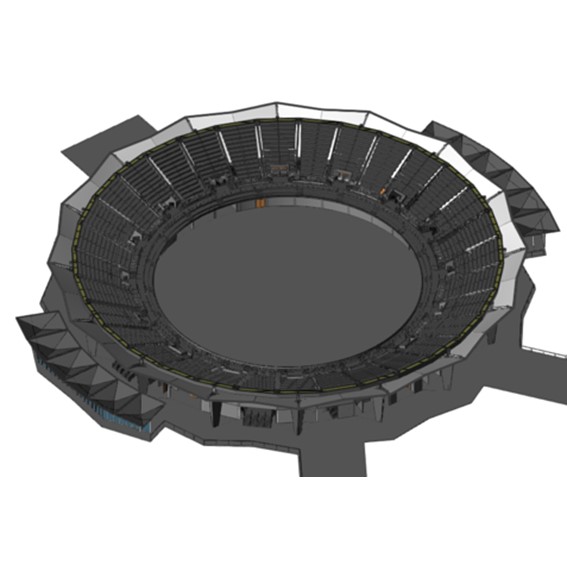
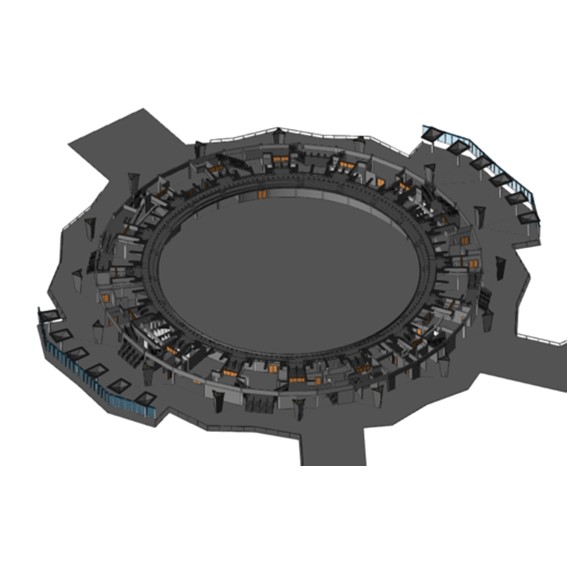
Stadium
USA
3,00,000 Sq.Ft. / 27,870 Sq.Mt.
Stadium 8000 Seats
- Scan to BIM
- PDF to BIM
- Sketch to BIM
LOD 300
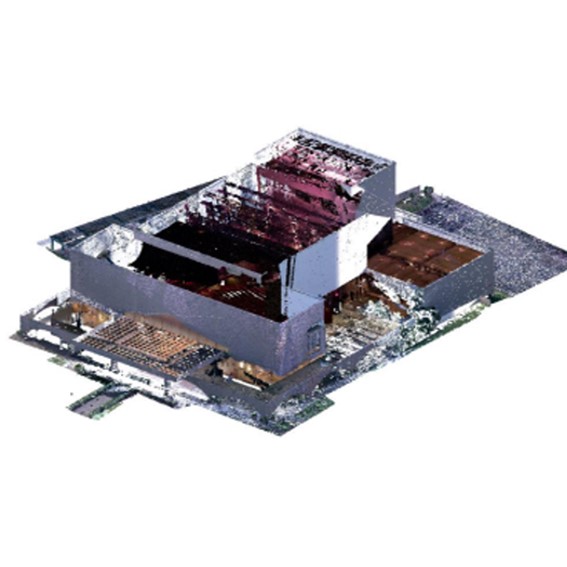
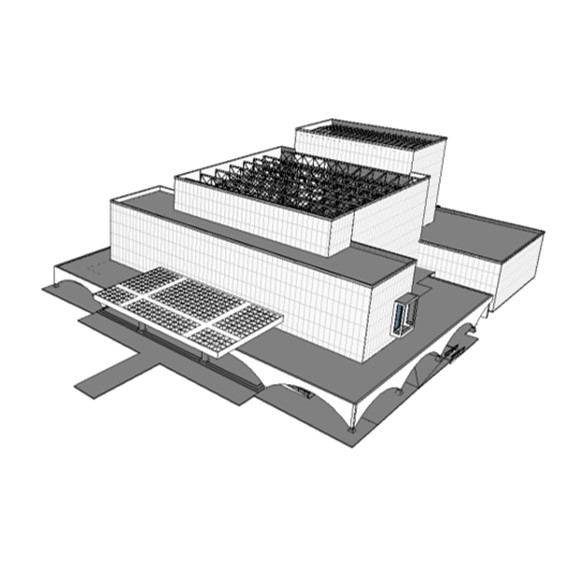
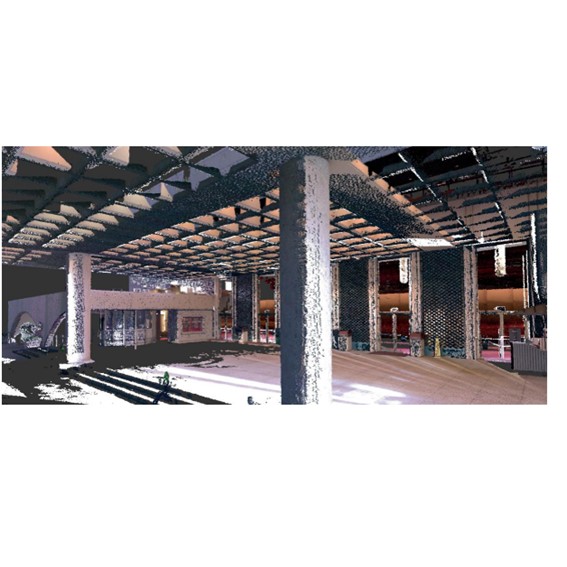
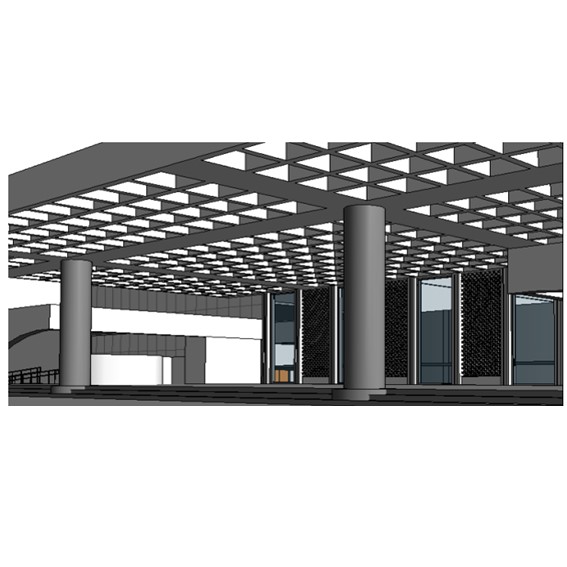
Concert Hall
USA
2,00,000 Sq.Ft. / 18,580 Sq.Mt.
Concert Hall 3000 Seats
- Scan to BIM
- PDF to BIM
- Sketch to BIM
LOD 300


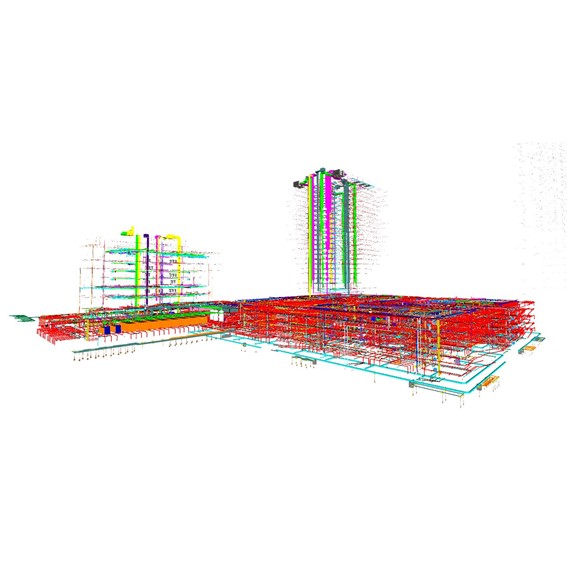
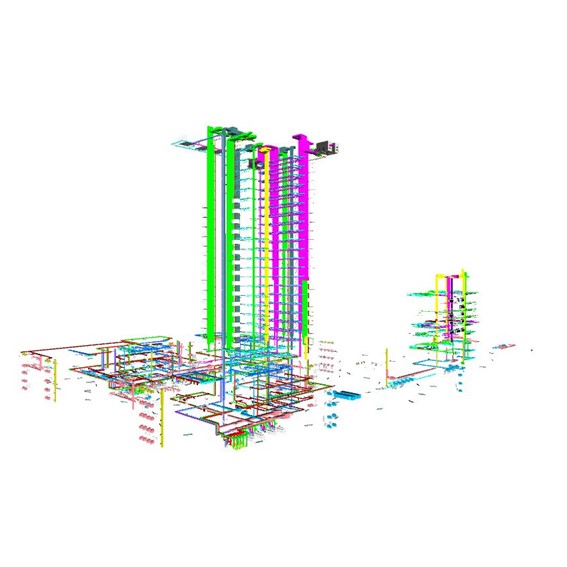
Commercial / Office Building
30,00,000 Sq.Ft. / 2,78,700 Sq.Mt.
India
5 Basements, Ground Floor, 4 Towers
- CAD to BIM ( Arch, Str, MEPF )
- BIM Coordination & Clash Resolution
- BIM 2D Drawing Production
- BIM BOQ Extraction
- 4D Construction Simulation
LOD 300
LOD 350
LOD 400
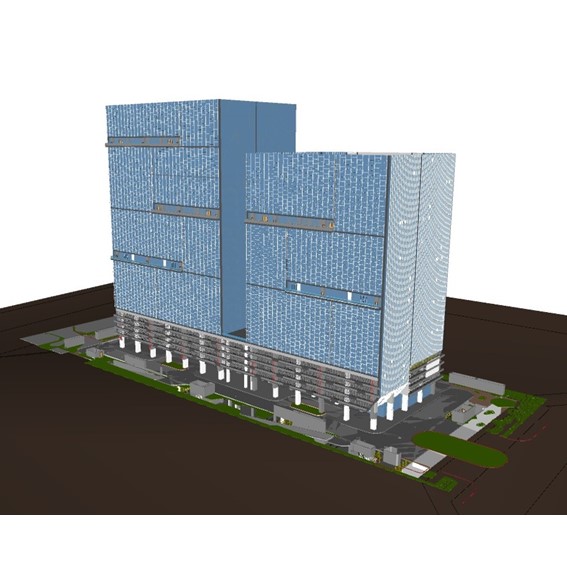
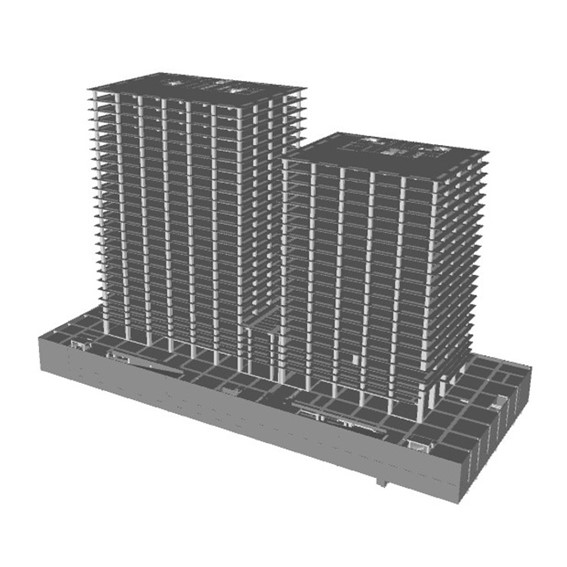

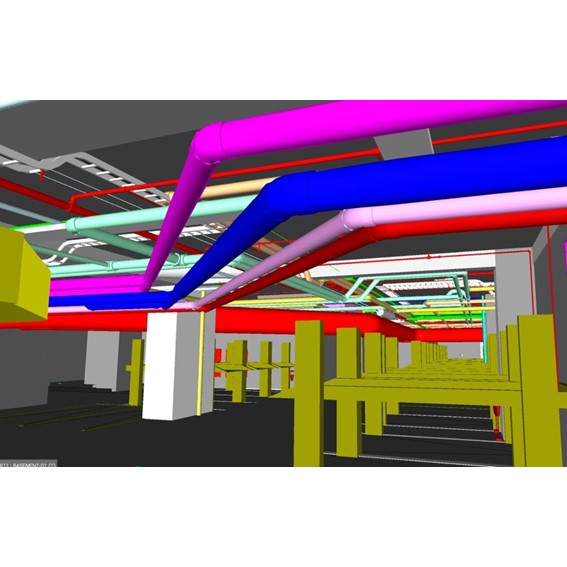
Commercial / Office Building
25,00,000 Sq.Ft. / 2,32,250 Sq.Mt.
India
3 Basements, Ground Floor, 2 Towers
- CAD to BIM ( Arch, Str, MEPF )
- BIM Coordination & Clash Resolution
- BIM BOQ Extraction
LOD 300
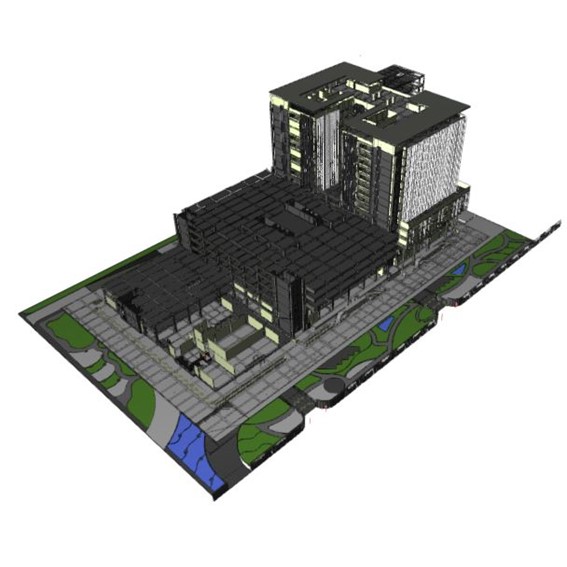
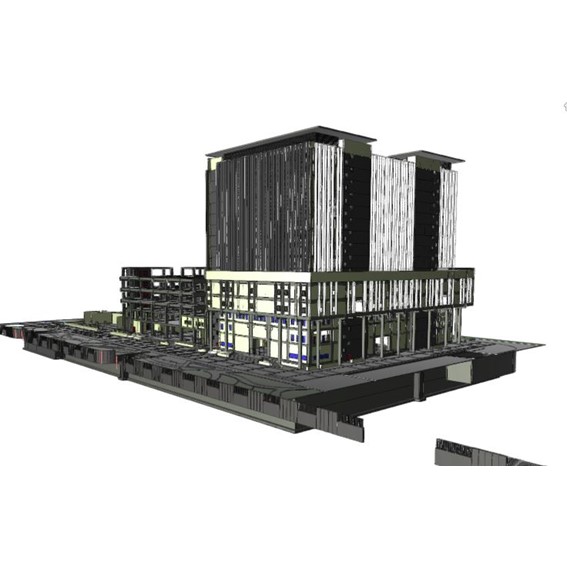
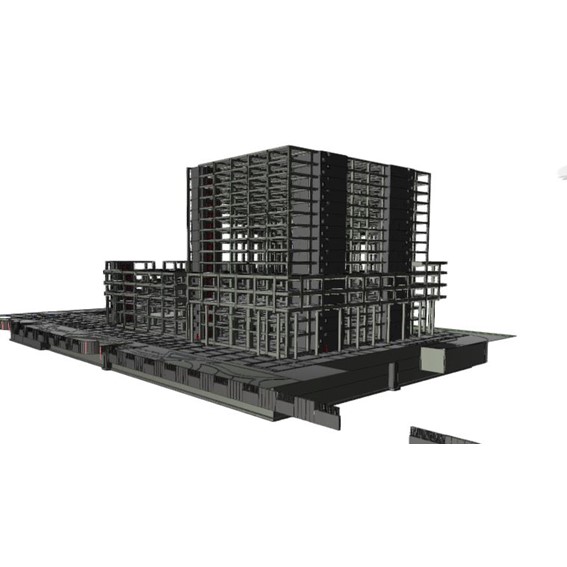
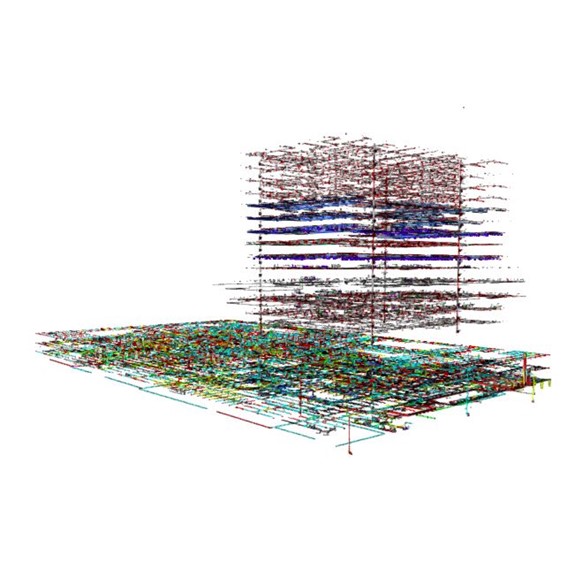
Healthcare / Hospital Building
14,00,000 Sq.Ft. / 1,30,060 Sq.Mt.
India
3 Basements, Ground Floor, 2 Towers
- CAD to BIM ( Arch, Str, MEPF )
- BIM Coordination & Clash Resolution
- BIM BOQ Extraction
LOD 300
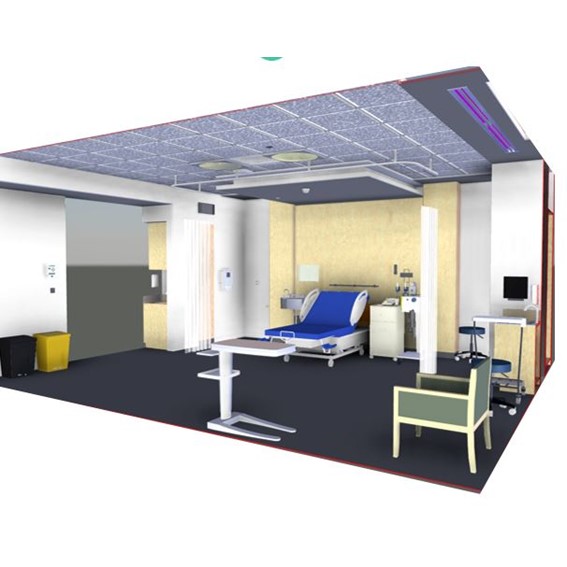
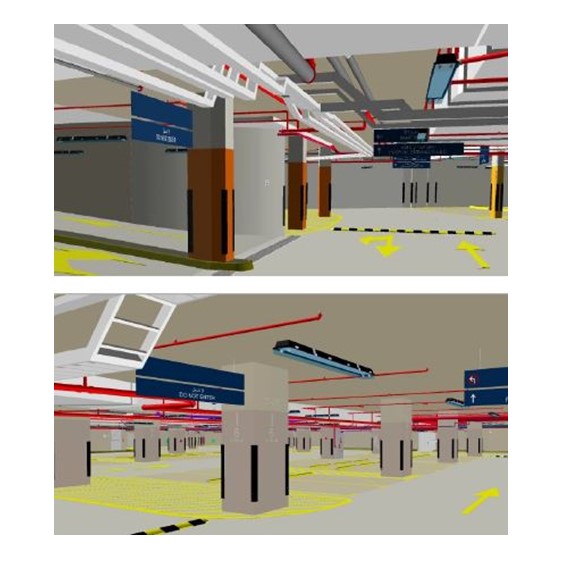
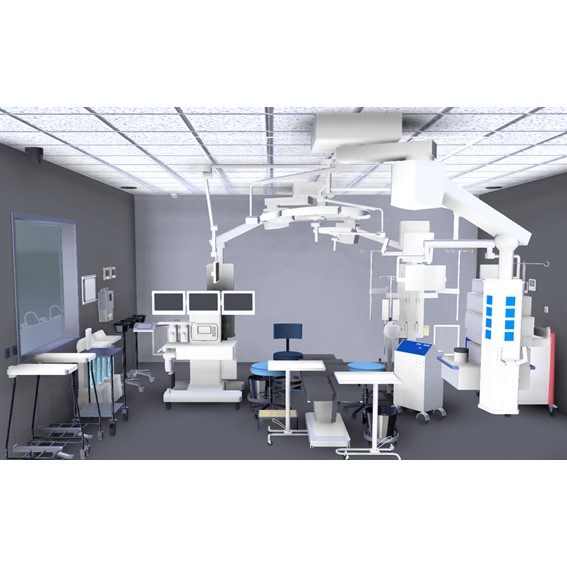
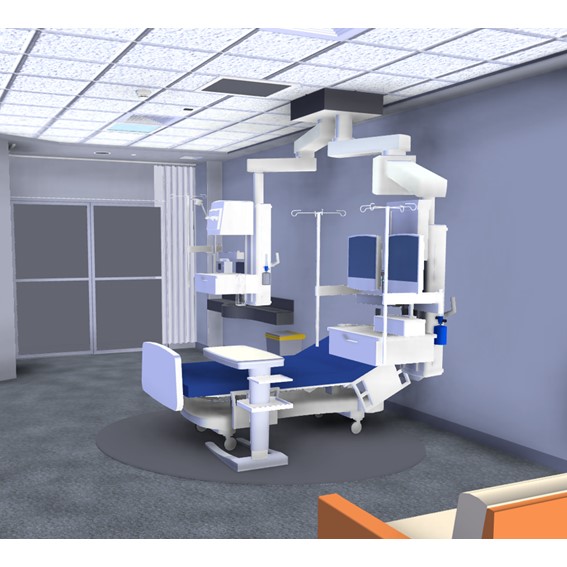
Healthcare / Hospital Building
32,00,000 Sq.Ft. / 2,97,280 Sq.Mt.
UAE
2 Basements, 3 Podium, 4 Towers
- CAD to BIM ( Arch, Str, MEPF )
- BIM Coordination & Clash Resolution
- Scan to BIM ( Arch, Str, MEPF )
- BIM 2D Drawing Production
- Site Verification & Update ( As-Built BIM )
- BIM FM Integration
LOD 300
LOD 350
LOD 500
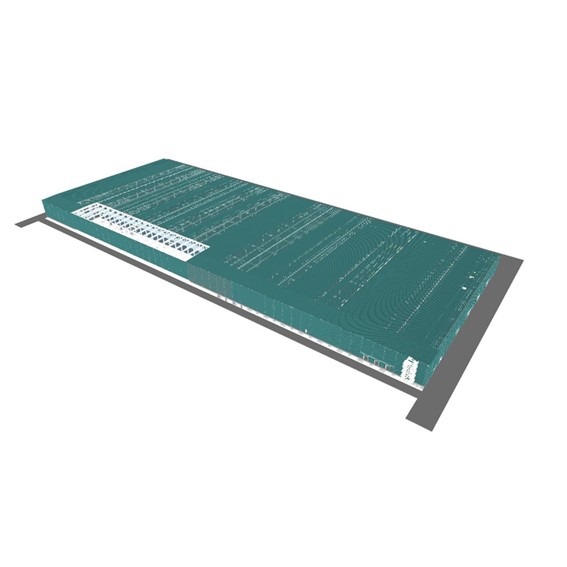
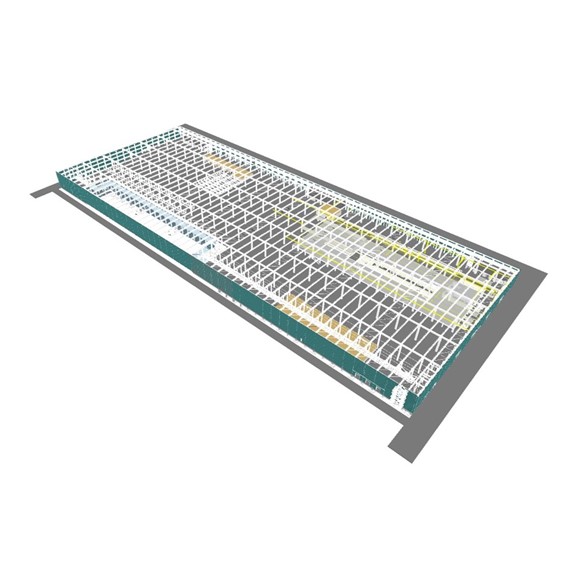
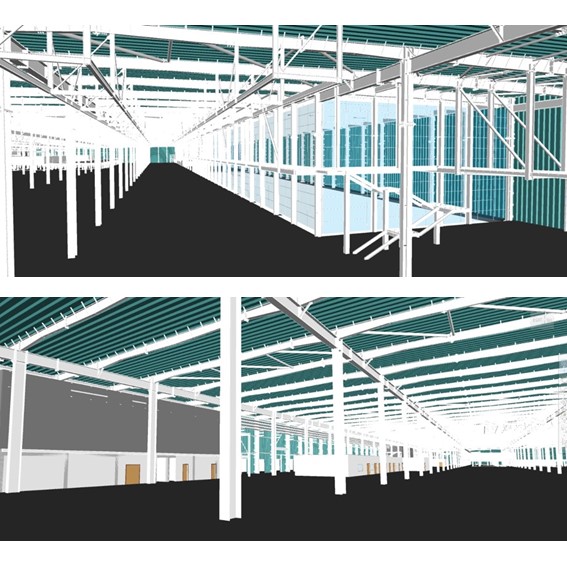
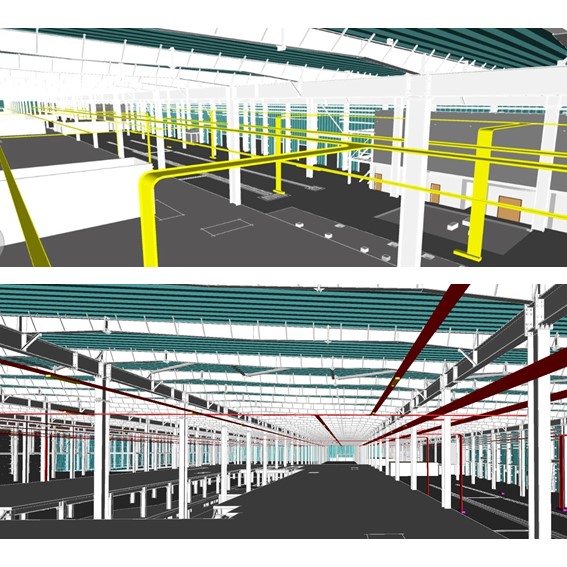
Factory Building
5,00,000 Sq.Ft. / 46,450 Sq.Mt.
India
1 Structure
- CAD to BIM ( Arch, Str, MEPF )
- BIM Coordination & Clash Resolution
LOD 300
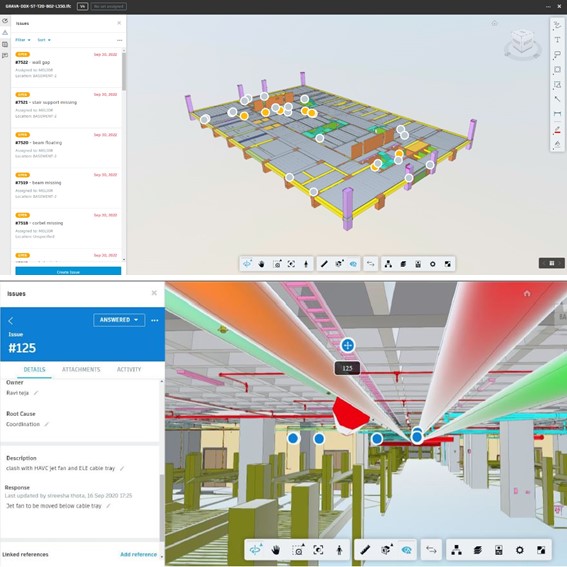

Commercial / Office Building
70,00,000 Sq.Ft. / 6,50,300 Sq.Mt.
India
6 Basements, 3 Podium, 2 Towers
- BIM Management
- BIM Execution Planning
- BIM Standardization
- BIM360 Implementation
- Common Data Enviroment Setup
- BIM Coordination & Consutlant Facilitation
- BIM Quality Control & Training
LOD 300
LOD 350
LOD 400
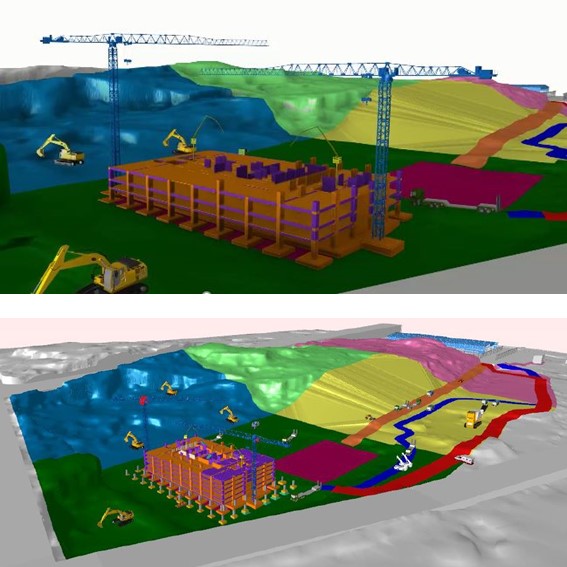
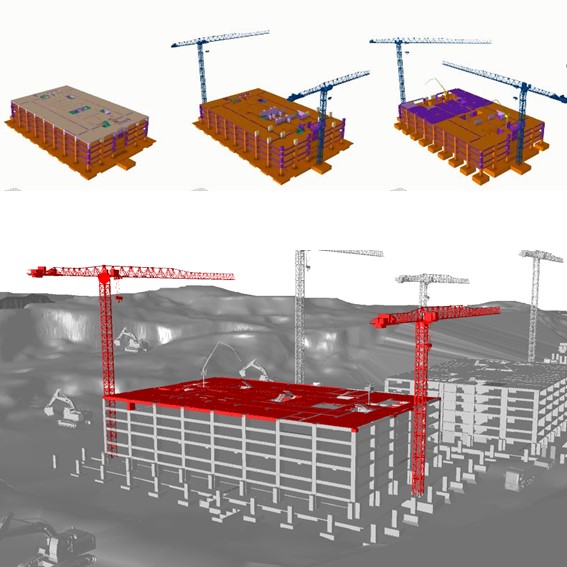
Commercial / Office Building
70,00,000 Sq.Ft. / 6,50,300 Sq.Mt.
India
6 Basements, 3 Podium, 2 Towers
- BIM Management
- BIM Standardization - 4D, 5D Implementation
- BIM Execution Planning
- BIM Quality Control & Training
- BIM based Project Scheduling & Planning
- Construction Status Reporting & Dashboards
LOD 400
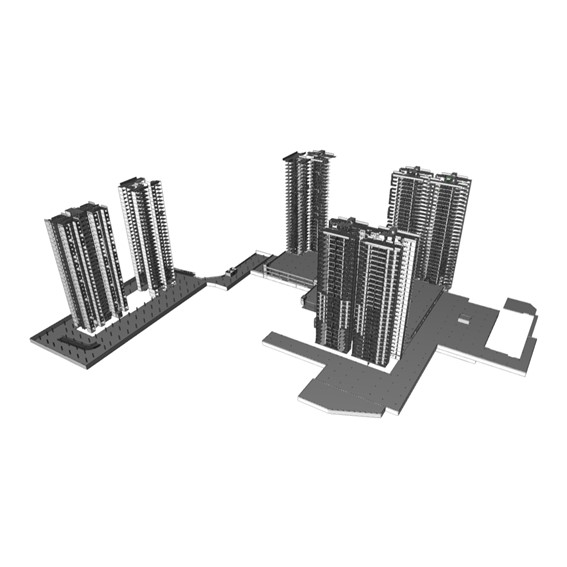
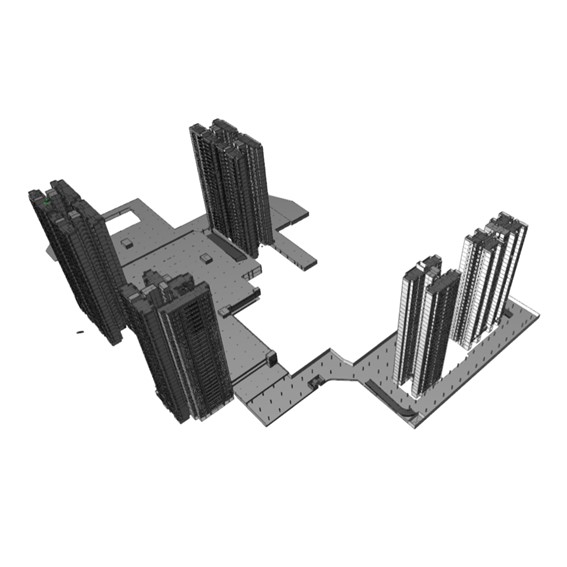
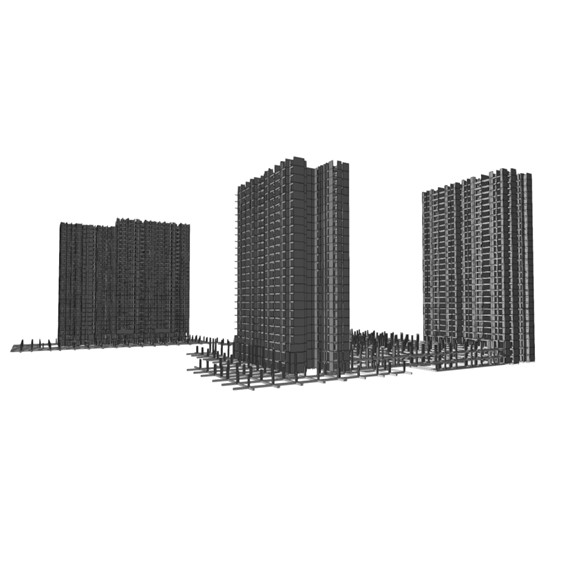
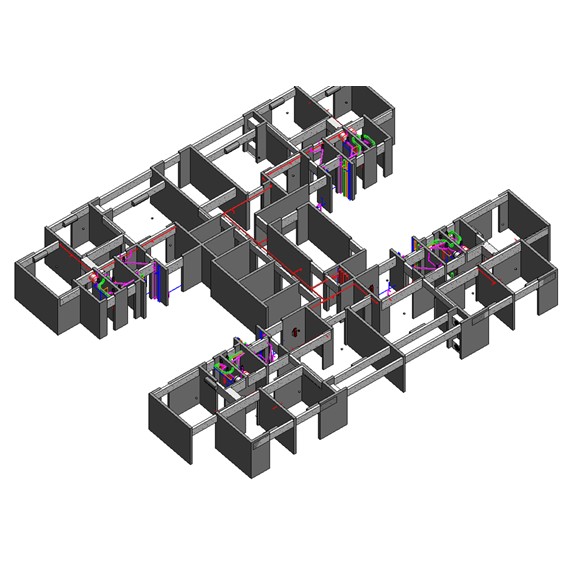
Residential / Apartment Building
30,00,000 Sq.Ft. / 2,78,700 Sq.Mt.
India
3 Basements, 1 Ground, 15 Towers
- BIM Management
- BIM Execution Planning
- BIM Standardization
- BIM360 Implementation
- Common Data Enviroment Setup
- BIM Coordination & Consutlant Facilitation
- BIM Quality Control & Training
LOD 300
LOD 350
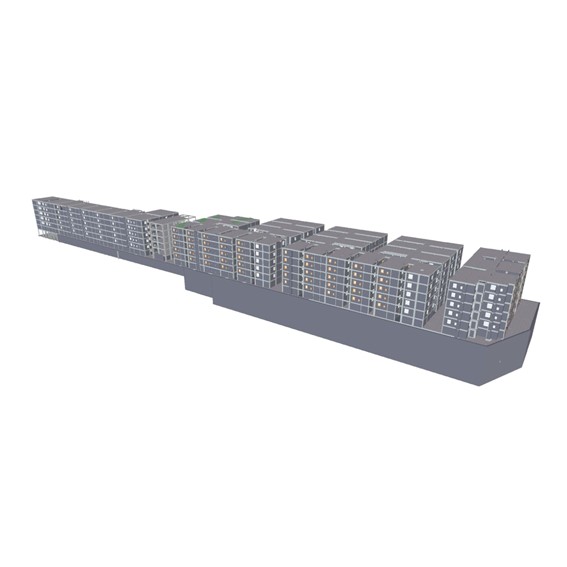
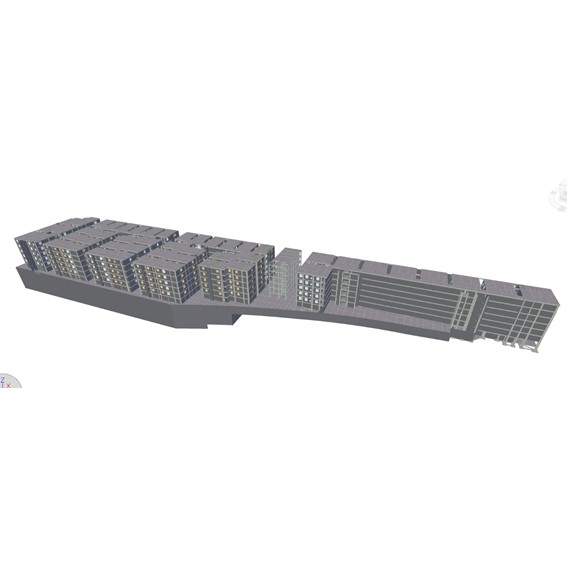
Residential / Apartment Building
10,00,000 Sq.Ft. / 92,900 Sq.Mt.
India
2 Basements, 1 Ground, 1 Tower
- BIM Modelling ( Arch, STR )
- BIM Coordination & Clash Resolution
- BIM BOQ Extraction
LOD 200
LOD 300
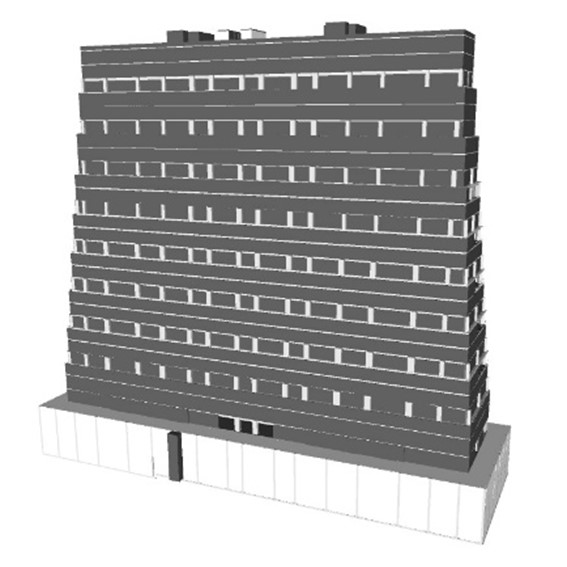
Residential / Apartment Building
7,50,000 Sq.Ft. / 69,675 Sq.Mt.
India
2 Basements, 1 Ground, 1 Tower
- BIM Modelling ( Arch, STR )
- BIM Coordination & Clash Resolution
- BIM BOQ Extraction
LOD 200
LOD 300
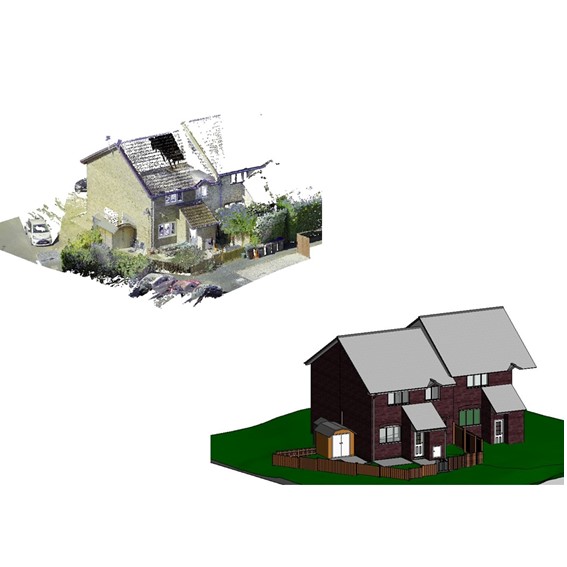
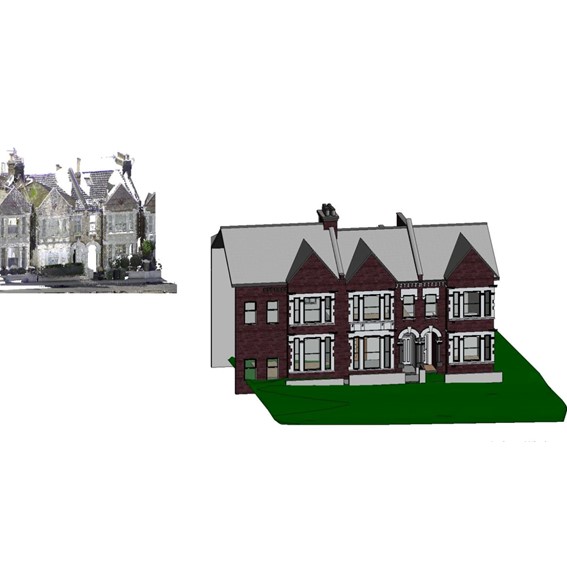
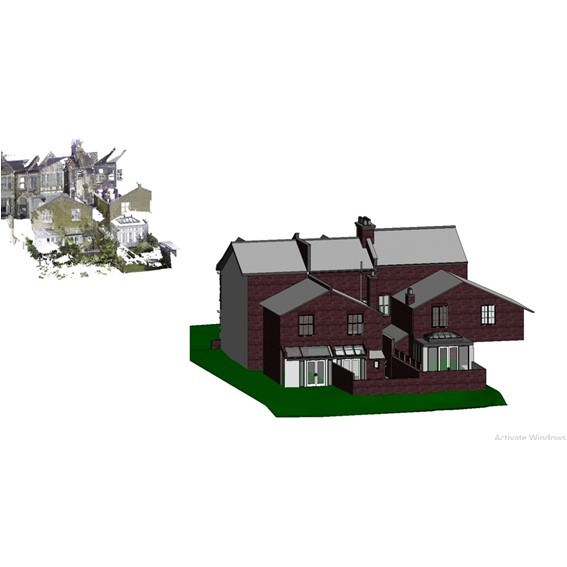
Residential / Single Family Homes
NA
UK
Varies
- Scan to BIM
- BIM 2D Drawing Production ( As-Built )
LOD 500
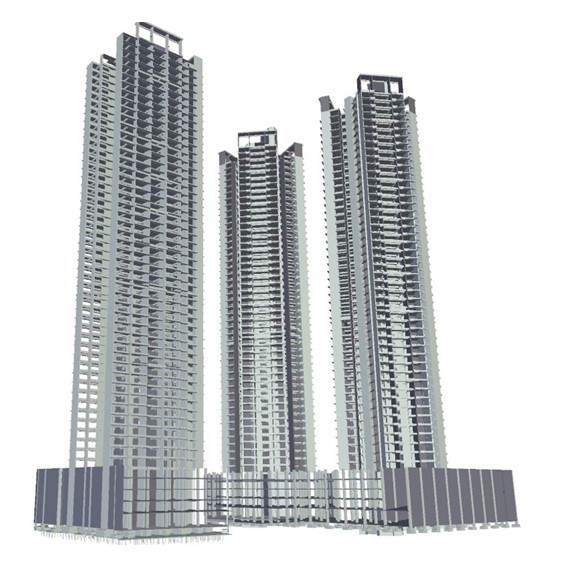
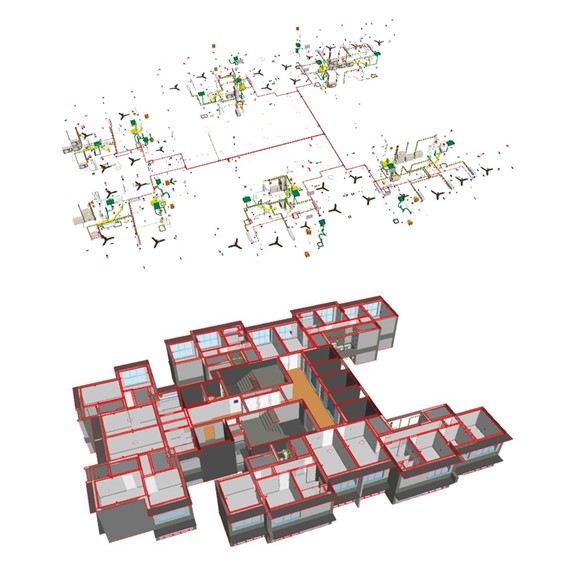
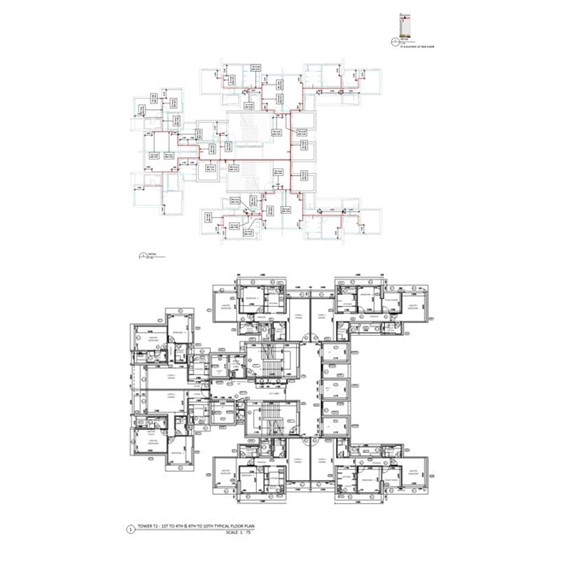
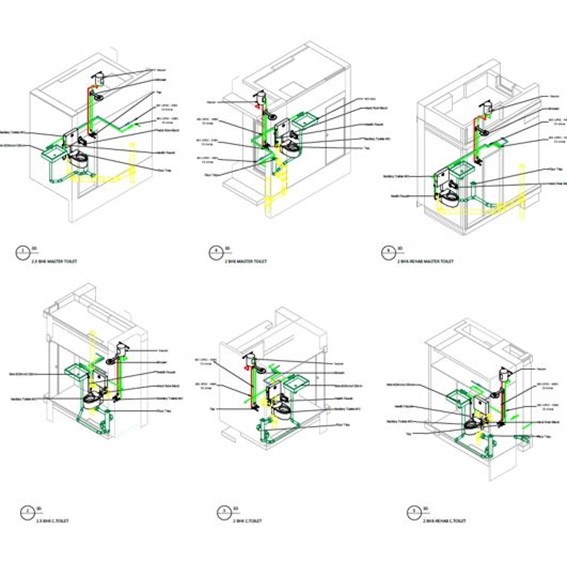
Residential / Apartment Building
26,50,000 Sq.Ft. / 2,46,185 Sq.Mt.
India
1 Basement, 3 Podium, 4 Towers
- CAD to BIM ( Arch, Str, MEPF )
- BIM Coordination & Clash Resolution
- BIM 2D Drawing Production
- BIM BOQ Extraction
- 4D Construction Simulation
LOD 200
LOD 300
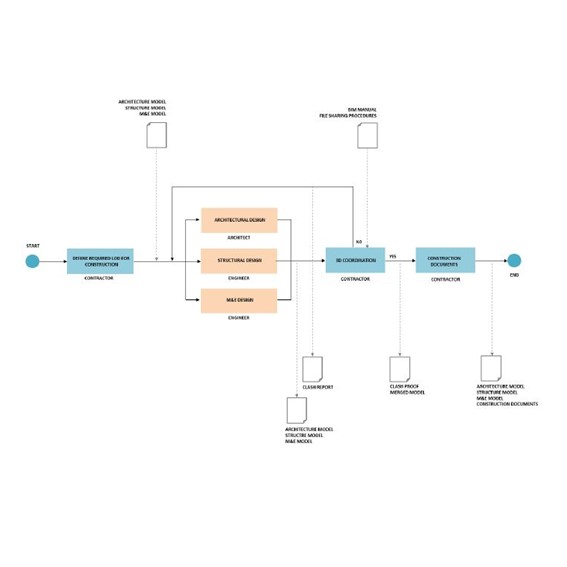
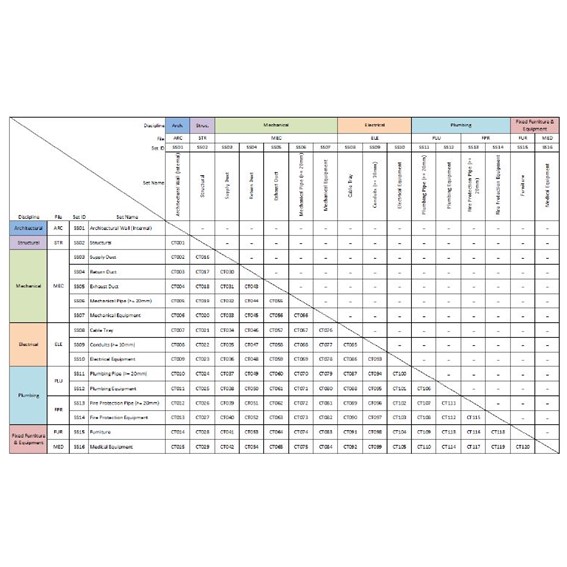
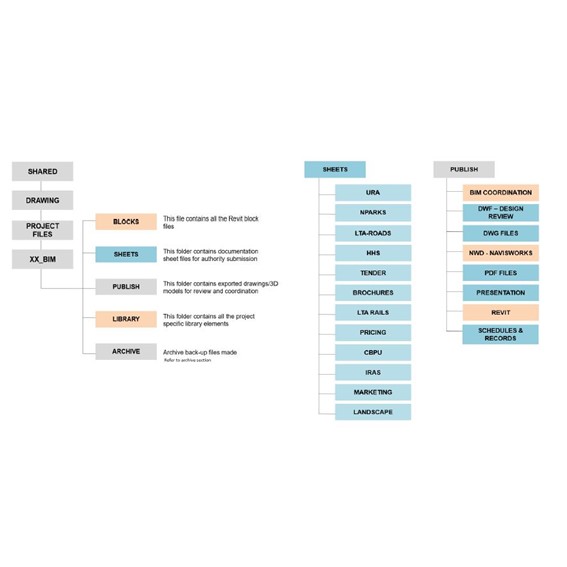
BIM Standardization
NA
Japan
NA
- BIM Assesment ( As-Is report )
- BIM Standardization
- BIM Template & Library Development ( MEPF )
LOD 300
LOD 350
LOD 400
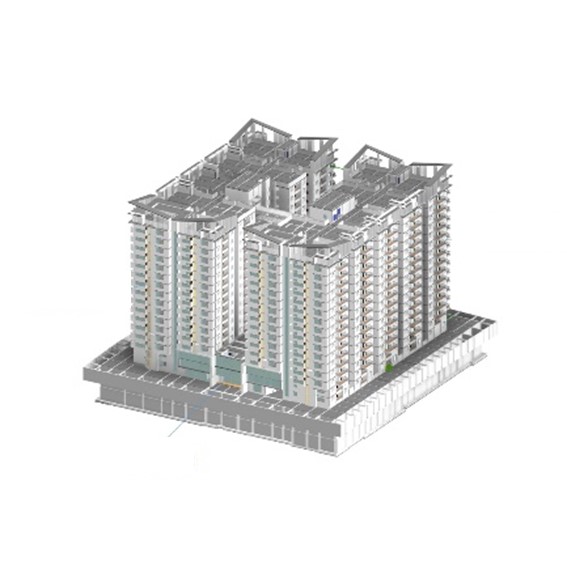
India
Residential / Apartment Building
15,00,000 Sq.Ft. / 1,39,350 Sq.Mt.
2 Basements, 1 Club House, 2 Towers
- BIM Assesment ( As-Is report )
- BIM Standardization
- BIM Template & Library Development ( MEPF )
LOD 300
India
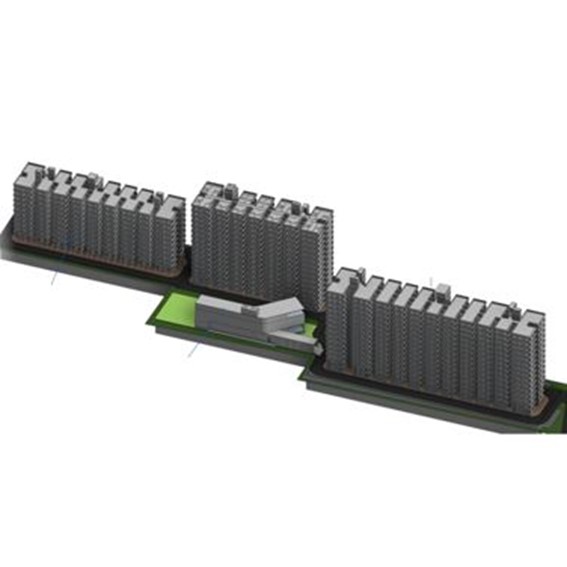
Residential / Apartment Building
10,00,000 Sq.Ft. / 92,900 Sq.Mt.
2 Basements, 1 Club House, 3 Towers
- BIM Modelling ( Arch, STR )
- BIM BOQ Extraction
- BIM 4D Parameter Assignment
LOD 300
LOD 350
LOD 400
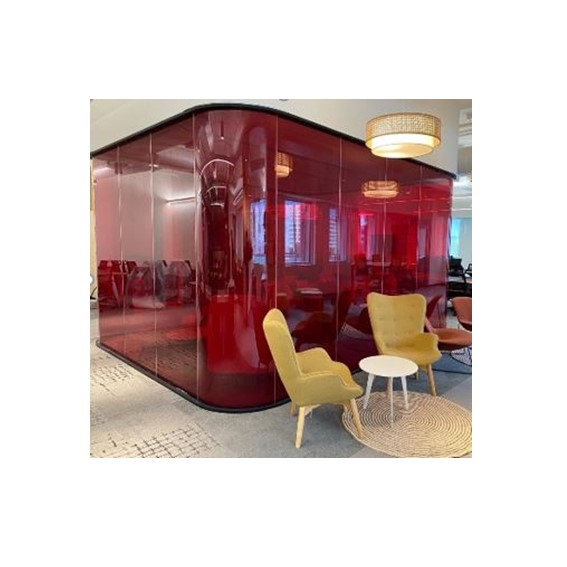
Office Interior Fit Out
6,000 Sq.Ft. / 557 Sq.Mt.
India
1 Floor
- BIM Modelling ( Arch, STR, MEPF )
- BIM Coordination & Clash Resolution
LOD 300
India
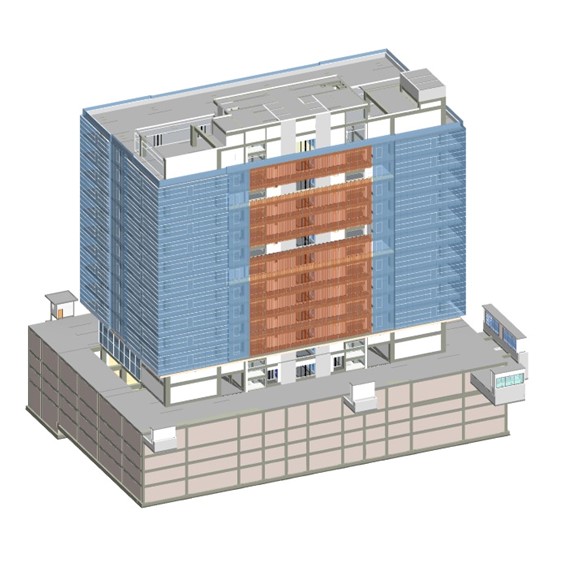
Commercial / Office Building
15,00,000 Sq.Ft. / 1,39,350Sq.Mt.
4 Basements Ground Floor 1 Tower
- BIM Modelling ( Arch, STR )
- BIM BOQ Extraction
- BIM 4D Parameter Assignment
LOD 300
LOD 350
LOD 400
India
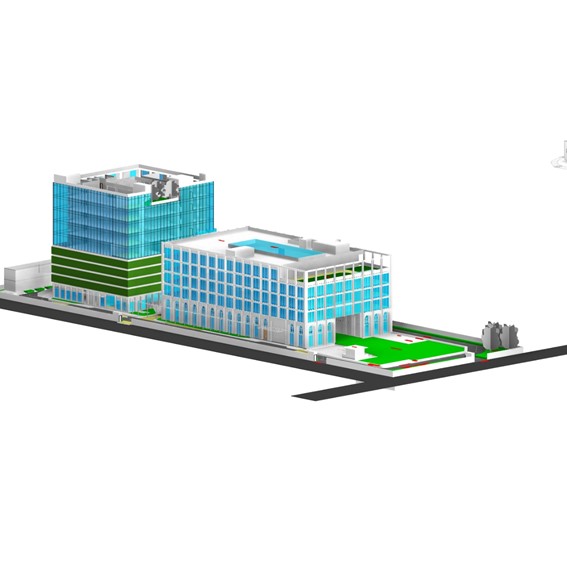
Commercial / Office Building
25,00,000 Sq.Ft. / 2,32,250Sq.Mt.
2 Basements Ground Floor 2 Towers
- BIM Modelling ( Arch, STR )
- BIM BOQ Extraction
- BIM 4D Parameter Assignment
LOD 300
LOD 350
LOD 400

